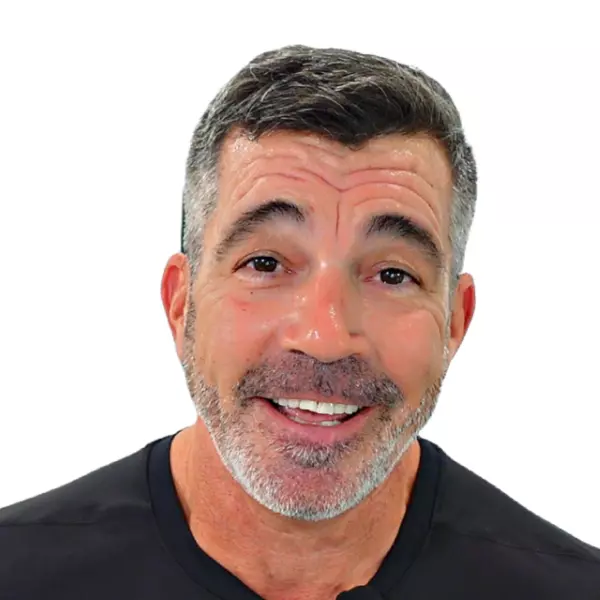$1,098,000
$1,098,000
For more information regarding the value of a property, please contact us for a free consultation.
4 Beds
3 Baths
2,400 SqFt
SOLD DATE : 02/15/2024
Key Details
Sold Price $1,098,000
Property Type Single Family Home
Sub Type Single Family Residence
Listing Status Sold
Purchase Type For Sale
Square Footage 2,400 sqft
Price per Sqft $457
Subdivision Cape Coral
MLS Listing ID 223082143
Sold Date 02/15/24
Style Contemporary
Bedrooms 4
Full Baths 3
Construction Status Under Construction
HOA Y/N No
Year Built 2023
Annual Tax Amount $3,080
Tax Year 2022
Lot Size 10,018 Sqft
Acres 0.23
Lot Dimensions Survey
Property Sub-Type Single Family Residence
Property Description
Beautiful, contemporary design, new construction home with amazing curb appeal. From one of the most forward-thinking builders in Cape Coral. The captivating interior of the voguish open floor design is sure to awe all the neighbors and hardest of family critics. Equipped with Stainless kitchen appliances, this kitchen is ready to accommodate any gourmet chef. Impeccable attention to detail sets this home apart from the crowd and is complemented by the leader of the industry third-party Warranty and in addition an agreement with one of the biggest local Service Plan providers. Ensuring seamless worry-free transfer into your new home. Set on a Gulf access canal with boat dock already in place.
Location
State FL
County Lee
Community Cape Coral
Area Cc24 - Cape Coral Unit 71, 92, 94-96
Direction North
Rooms
Bedroom Description 4.0
Interior
Interior Features Attic, Breakfast Bar, Bidet, Built-in Features, Bedroom on Main Level, Bathtub, Tray Ceiling(s), Closet Cabinetry, Coffered Ceiling(s), Entrance Foyer, Eat-in Kitchen, Fireplace, Kitchen Island, Main Level Primary, Pantry, Pull Down Attic Stairs, Split Bedrooms, Separate Shower, Cable T V, Walk- In Closet(s)
Heating Central, Electric
Cooling Central Air, Ceiling Fan(s), Electric
Flooring Tile
Furnishings Unfurnished
Fireplace Yes
Window Features Casement Window(s),Display Window(s),Single Hung,Sliding,Thermal Windows,Impact Glass
Appliance Dishwasher, Electric Cooktop, Freezer, Disposal, Ice Maker, Refrigerator, RefrigeratorWithIce Maker
Laundry Inside
Exterior
Exterior Feature Security/ High Impact Doors, Sprinkler/ Irrigation, Outdoor Grill, Outdoor Kitchen, Outdoor Shower, Gas Grill
Parking Features Attached, Garage, Garage Door Opener
Garage Spaces 3.0
Garage Description 3.0
Pool Concrete, Electric Heat, Heated, In Ground, Outside Bath Access, Salt Water
Community Features Boat Facilities, Non- Gated
Utilities Available Cable Available
Amenities Available Pier
Waterfront Description Canal Access
View Y/N Yes
Water Access Desc Assessment Paid
View Canal
Roof Type Tile
Porch Lanai, Porch, Screened
Garage Yes
Private Pool Yes
Building
Lot Description Rectangular Lot, Sprinklers Automatic
Faces North
Story 1
Sewer Assessment Paid
Water Assessment Paid
Architectural Style Contemporary
Unit Floor 1
Structure Type Block,Concrete,Stucco
Construction Status Under Construction
Schools
Elementary Schools Choice
Middle Schools Choice
High Schools Choice
Others
Pets Allowed Yes
HOA Fee Include None
Senior Community No
Tax ID 33-44-23-C4-06044.0410
Ownership Single Family
Security Features Smoke Detector(s)
Acceptable Financing All Financing Considered, Cash
Disclosures Owner Has Flood Insurance, Owner Is Listing Agent
Listing Terms All Financing Considered, Cash
Financing Conventional
Pets Allowed Yes
Read Less Info
Want to know what your home might be worth? Contact us for a FREE valuation!

Our team is ready to help you sell your home for the highest possible price ASAP
Bought with EXP Realty LLC

"My job is to find and attract mastery-based agents to the office, protect the culture, and make sure everyone is happy! "






