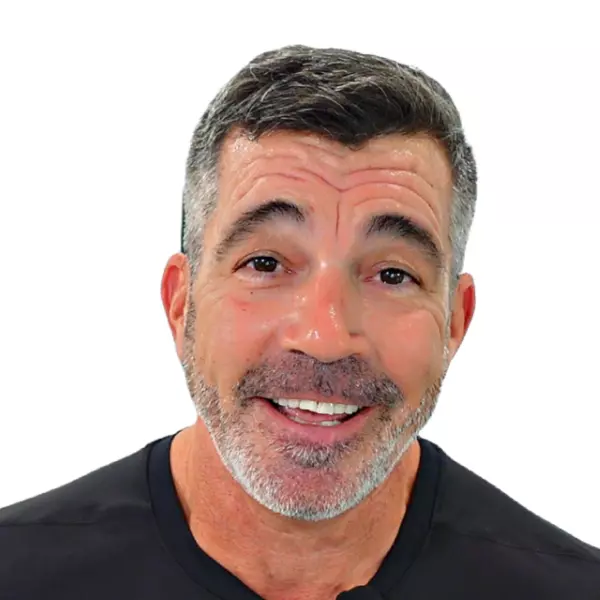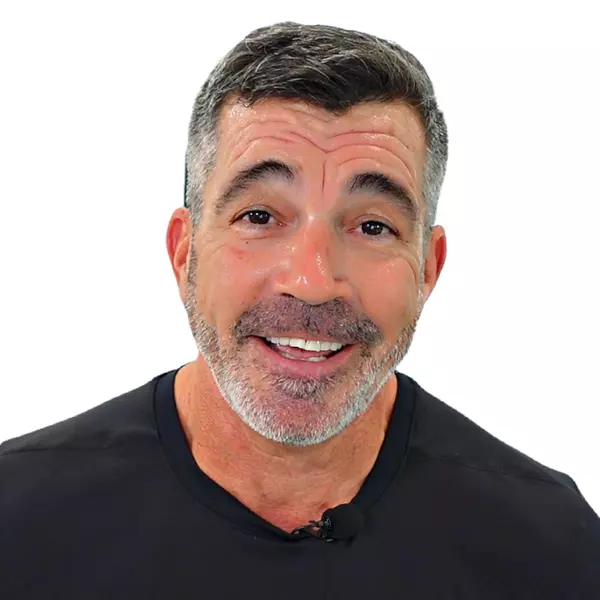$725,000
$720,000
0.7%For more information regarding the value of a property, please contact us for a free consultation.
3 Beds
2 Baths
2,323 SqFt
SOLD DATE : 06/24/2022
Key Details
Sold Price $725,000
Property Type Single Family Home
Sub Type Single Family Residence
Listing Status Sold
Purchase Type For Sale
Square Footage 2,323 sqft
Price per Sqft $312
Subdivision Cape Coral
MLS Listing ID 222035180
Sold Date 06/24/22
Style Ranch,One Story
Bedrooms 3
Full Baths 2
Construction Status Resale
HOA Y/N No
Year Built 2007
Annual Tax Amount $4,594
Tax Year 2021
Lot Size 10,846 Sqft
Acres 0.249
Lot Dimensions Appraiser
Property Sub-Type Single Family Residence
Property Description
Amazing Lakefront Pool Home on Oversized Lot with and impeccable Views from all directions! Featuring 235' feet seawall and Shoreline, this gorgeous upgraded home features a heated pool spa combo with lake and canal water views from every angle! This open floor plan features LVT and tile floors, granite countertops, cherry wood cabinets, stainless steel appliances, built-in desk, 10' ceilings, 8' sliding doors, pool bath, heated pool with spa, concrete dock and so much more! This house is absolutely STUNNING! CITY SEWER & WATER AND ALL ASSESSMENTS ARE PAID!!! Call for your private showing today!!!
Location
State FL
County Lee
Community Cape Coral
Area Cc31 - Cape Coral Unit 17, 31-36,
Direction Southeast
Rooms
Bedroom Description 3.0
Interior
Interior Features Breakfast Bar, Built-in Features, Breakfast Area, Bathtub, Separate/ Formal Dining Room, Dual Sinks, Family/ Dining Room, High Ceilings, Kitchen Island, Living/ Dining Room, Multiple Shower Heads, Pantry, Separate Shower, Cable T V, Walk- In Closet(s), Window Treatments, Split Bedrooms
Heating Central, Electric
Cooling Central Air, Ceiling Fan(s), Electric
Flooring Laminate, Tile
Furnishings Partially
Fireplace No
Window Features Sliding,Shutters,Window Coverings
Appliance Dryer, Dishwasher, Electric Cooktop, Freezer, Disposal, Microwave, Range, Refrigerator, Washer
Laundry Inside, Laundry Tub
Exterior
Exterior Feature Sprinkler/ Irrigation, Other
Parking Features Attached, Driveway, Garage, Paved, Garage Door Opener
Garage Spaces 2.0
Garage Description 2.0
Pool Concrete, Electric Heat, Heated, In Ground, Screen Enclosure, Outside Bath Access
Community Features Boat Facilities, Non- Gated
Utilities Available Cable Available
Amenities Available None
Waterfront Description Intersecting Canal, Lake
View Y/N Yes
Water Access Desc Assessment Paid,Public
View Canal, Lake
Roof Type Shingle
Garage Yes
Private Pool Yes
Building
Lot Description Corner Lot, Cul- De- Sac, Irregular Lot, Oversized Lot, Sprinklers Automatic
Faces Southeast
Story 1
Sewer Assessment Paid, Public Sewer
Water Assessment Paid, Public
Architectural Style Ranch, One Story
Unit Floor 1
Structure Type Block,Concrete,Stucco
Construction Status Resale
Schools
Elementary Schools School Of Choice
Middle Schools School Of Choice
High Schools School Of Choice
Others
Pets Allowed Yes
HOA Fee Include None
Senior Community No
Tax ID 08-44-24-C3-01535.1340
Ownership Single Family
Security Features Security System,Smoke Detector(s)
Acceptable Financing All Financing Considered, Cash
Disclosures RV Restriction(s)
Listing Terms All Financing Considered, Cash
Financing VA
Pets Allowed Yes
Read Less Info
Want to know what your home might be worth? Contact us for a FREE valuation!

Our team is ready to help you sell your home for the highest possible price ASAP
Bought with EXP Realty, LLC

"My job is to find and attract mastery-based agents to the office, protect the culture, and make sure everyone is happy! "






