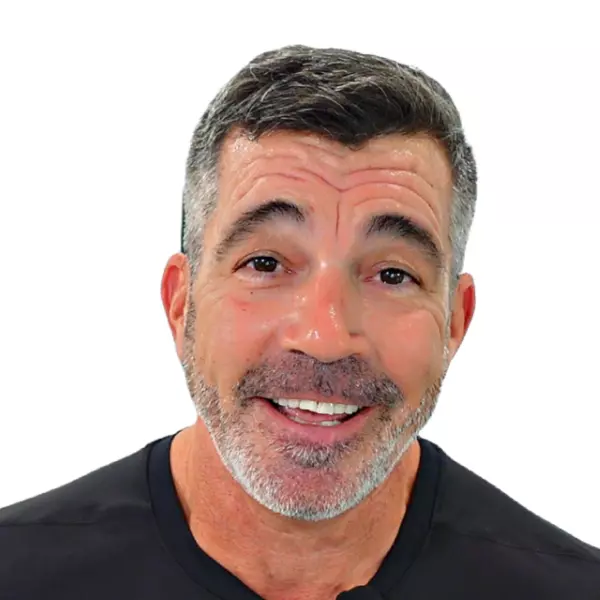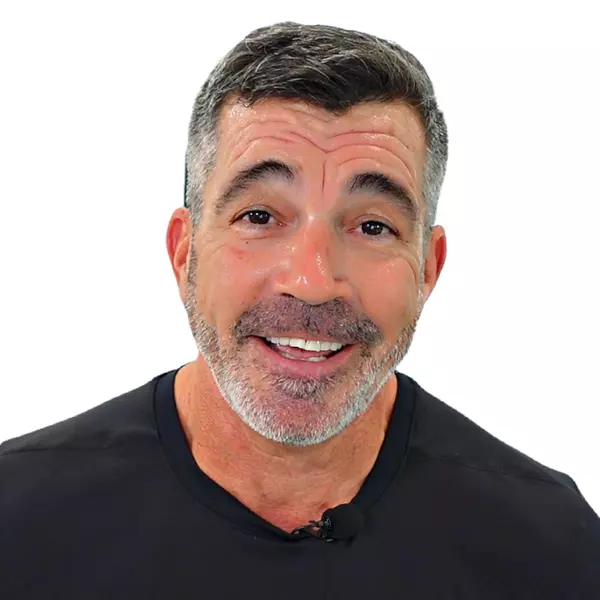$550,000
$549,000
0.2%For more information regarding the value of a property, please contact us for a free consultation.
3 Beds
3 Baths
3,323 SqFt
SOLD DATE : 07/13/2021
Key Details
Sold Price $550,000
Property Type Single Family Home
Sub Type Single Family Residence
Listing Status Sold
Purchase Type For Sale
Square Footage 3,323 sqft
Price per Sqft $165
Subdivision Cape Coral
MLS Listing ID 221017659
Sold Date 07/13/21
Style Ranch,One Story
Bedrooms 3
Full Baths 2
Half Baths 1
Construction Status Resale
HOA Y/N No
Year Built 2009
Annual Tax Amount $10,118
Tax Year 2020
Lot Size 0.255 Acres
Acres 0.255
Lot Dimensions Appraiser
Property Sub-Type Single Family Residence
Property Description
Stunning corner lot CUSTOM POOL home with over 3300 + Sq. Ft. of living space and 12' volume ceilings. House has lots of flex space; Office, Theater (doubles as safe room) + Workout room. The interior has crown molding, wood cabinetry, tile backsplash, custom range hood, stainless steel appliances, tray ceilings, recessed displays, breakfast bar, breakfast nook, granite, washer/dryer, formal dining room, large master, walk-in closet, dual vanities, walk-through shower, soaking tub, guest rooms with ample space/storage, recessed lighting, pendant lighting, pavered screened in pool deck/lanai, outdoor kitchen, pool with integrated spa, 2 stall side garage and so much more! High-end Travertine & Bamboo flooring thru-out. Sparkling salt-water heated pool & spa; pool bath; outside shower. Safety/Money-Saving upgrades include Impact windows; foam insulation; Dual A/C system; Hot water recirculating pump. The exterior curb appeal is enhanced with mature landscaping, palms, large driveway and tile roof. ASSESSMENTS PAID! Don't wait to make this home yours today, call and schedule your private showing today!
Location
State FL
County Lee
Community Cape Coral
Area Cc23 - Cape Coral Unit 28, 29, 45, 62, 63, 66, 68
Direction South
Rooms
Bedroom Description 3.0
Interior
Interior Features Breakfast Bar, Bedroom on Main Level, Bathtub, Tray Ceiling(s), Separate/ Formal Dining Room, Dual Sinks, High Ceilings, Main Level Primary, Separate Shower, Cable T V, Window Treatments, Split Bedrooms
Heating Central, Electric
Cooling Central Air, Ceiling Fan(s), Electric
Flooring Carpet, Laminate, Tile, Wood
Furnishings Unfurnished
Fireplace No
Window Features Single Hung,Sliding,Window Coverings
Appliance Built-In Oven, Dryer, Dishwasher, Electric Cooktop, Ice Maker, Microwave, Refrigerator, RefrigeratorWithIce Maker, Washer
Laundry Inside
Exterior
Exterior Feature Sprinkler/ Irrigation, Outdoor Kitchen, Other
Parking Features Attached, Garage, Garage Door Opener
Garage Spaces 2.0
Garage Description 2.0
Pool Concrete, In Ground, Outside Bath Access, Screen Enclosure, Pool/ Spa Combo
Utilities Available Cable Available, High Speed Internet Available
Amenities Available None
Waterfront Description None
Water Access Desc Assessment Paid
View Landscaped
Roof Type Tile
Porch Lanai, Porch, Screened
Garage Yes
Private Pool Yes
Building
Lot Description Corner Lot, Rectangular Lot, Sprinklers Automatic
Faces South
Story 1
Sewer Assessment Paid
Water Assessment Paid
Architectural Style Ranch, One Story
Unit Floor 1
Structure Type Block,Concrete,Stucco
Construction Status Resale
Schools
Elementary Schools School Choice
Middle Schools School Choice
High Schools School Choice
Others
Pets Allowed Yes
HOA Fee Include None
Senior Community No
Tax ID 26-44-23-C3-03036.0530
Ownership Single Family
Security Features Smoke Detector(s)
Acceptable Financing All Financing Considered, Cash
Listing Terms All Financing Considered, Cash
Financing Conventional
Pets Allowed Yes
Read Less Info
Want to know what your home might be worth? Contact us for a FREE valuation!

Our team is ready to help you sell your home for the highest possible price ASAP
Bought with EXP Realty LLC

"My job is to find and attract mastery-based agents to the office, protect the culture, and make sure everyone is happy! "






