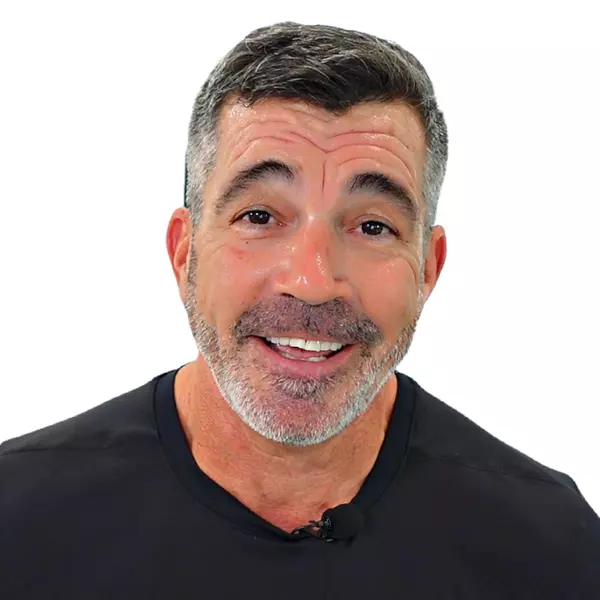
Bought with
4 Beds
3 Baths
2,554 SqFt
4 Beds
3 Baths
2,554 SqFt
Key Details
Property Type Single Family Home
Sub Type Single Family Residence
Listing Status Active
Purchase Type For Sale
Square Footage 2,554 sqft
Price per Sqft $148
Subdivision Hrbr Heights
MLS Listing ID C7516806
Bedrooms 4
Full Baths 3
HOA Y/N No
Year Built 1959
Annual Tax Amount $5,492
Lot Size 0.460 Acres
Acres 0.46
Lot Dimensions 161x125
Property Sub-Type Single Family Residence
Source Stellar MLS
Property Description
Designed for today's open-concept lifestyle, the kitchen overlooks both the family room and dining area, allowing you to stay connected with guests or family while cooking and entertaining. The flow of this open space creates a bright, welcoming atmosphere that's perfect for gatherings large or small. A new laundry room adds practical convenience and organization to everyday living. The primary suite offers a walk-in closet and a updated bath with a shower/tub combination and new vanity, creating a relaxing personal retreat. Of the three additional bedrooms, one is a private in-law suite with multiple closets, private entrance and an updated bath featuring a new vanity with dual vessel sinks and a walk-in shower with oversized tiles. The other two bedrooms are spacious and versatile, each offering plenty of natural light and comfort, and can easily serve as guest rooms, home offices, or bonus spaces to fit your lifestyle. Out back, the expansive yard provides endless opportunities to create your private oasis. Add a lanai, pool, or outdoor kitchen and enjoy the very best of Florida living. Every detail of this home reflects thoughtful upgrades and modern comfort, making it truly move-in ready. With convenient access to US-41, I-75, shopping, dining, medical facilities, and Gulf Coast beaches, this property offers the perfect blend of comfort, convenience, and coastal lifestyle.
Location
State FL
County Charlotte
Community Hrbr Heights
Area 33983 - Punta Gorda
Zoning RSF3.5
Rooms
Other Rooms Family Room
Interior
Interior Features Ceiling Fans(s), Kitchen/Family Room Combo, Living Room/Dining Room Combo, Open Floorplan, Primary Bedroom Main Floor, Split Bedroom, Walk-In Closet(s)
Heating Central
Cooling Central Air
Flooring Tile
Furnishings Unfurnished
Fireplace false
Appliance Built-In Oven, Cooktop, Dishwasher, Refrigerator
Laundry Other
Exterior
Exterior Feature French Doors, Lighting
Parking Features Driveway
Garage Spaces 2.0
Utilities Available Cable Available, Electricity Available, Electricity Connected
Roof Type Shingle
Porch Covered, Front Porch
Attached Garage false
Garage true
Private Pool No
Building
Lot Description Oversized Lot, Paved
Story 1
Entry Level One
Foundation Slab
Lot Size Range 1/4 to less than 1/2
Sewer Septic Tank
Water Public
Structure Type Stucco,Frame
New Construction false
Others
Pets Allowed Yes
Senior Community No
Ownership Fee Simple
Acceptable Financing Cash, Conventional, FHA, Owner Financing, VA Loan
Listing Terms Cash, Conventional, FHA, Owner Financing, VA Loan
Special Listing Condition None
Virtual Tour https://zillow.com/view-imx/27579880-9583-4b03-8389-379f8cbd698f?initialViewType=pano&setAttribution=mls&utm_source=dashboard&wl=1


"My job is to find and attract mastery-based agents to the office, protect the culture, and make sure everyone is happy! "






