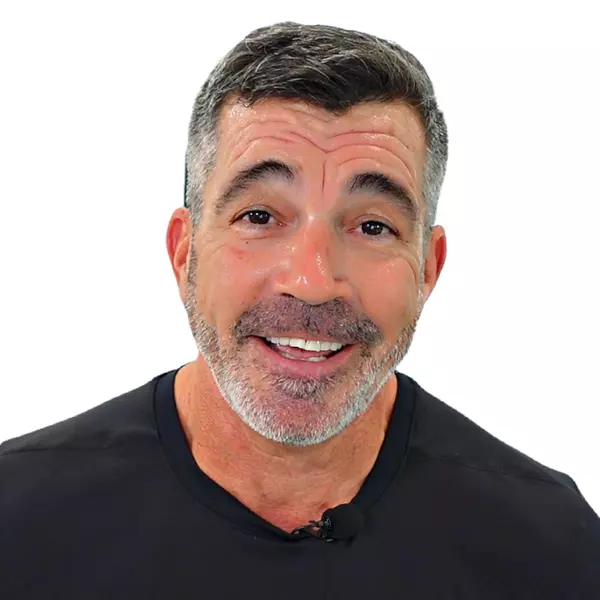
2 Beds
2 Baths
1,350 SqFt
2 Beds
2 Baths
1,350 SqFt
Key Details
Property Type Manufactured Home
Sub Type Manufactured Home
Listing Status Active
Purchase Type For Sale
Square Footage 1,350 sqft
Price per Sqft $258
Subdivision Cypress Woods Rv Resort
MLS Listing ID 2025010662
Style Contemporary,Manufactured Home
Bedrooms 2
Full Baths 2
Construction Status Resale
HOA Fees $1,064/qua
HOA Y/N Yes
Annual Recurring Fee 4256.0
Year Built 2007
Annual Tax Amount $1,667
Tax Year 2004
Lot Size 10,890 Sqft
Acres 0.25
Property Sub-Type Manufactured Home
Property Description
Cypress Woods RV Resort has many Amenities to offer you - 2 pools/2 hot tubs, tennis/pickleball courts, shuffleboard and horseshoe pit. Newly updated gym, a library. During Season there are additional activates to keep you busy. The social committee with keep you busy - This Home is perfect for "full time" or just being a snowbird. Reach out - would love to give you a tour of the home and the resort.
Location
State FL
County Lee
Community Cypress Woods Rv Resort
Area Fm02 - Fort Myers Area
Direction East
Rooms
Bedroom Description 2.0
Interior
Interior Features Breakfast Bar, Bedroom on Main Level, Family/ Dining Room, Kitchen Island, Living/ Dining Room, Shower Only, Separate Shower, Vaulted Ceiling(s), High Speed Internet, Split Bedrooms
Heating Central, Electric
Cooling Central Air, Electric
Flooring Carpet, Laminate
Furnishings Unfurnished
Fireplace No
Window Features Other
Appliance Dryer, Dishwasher, Electric Cooktop, Freezer, Disposal, Microwave, Range, Refrigerator, Water Purifier, Washer
Laundry Common Area, Inside
Exterior
Exterior Feature Sprinkler/ Irrigation, Patio, Shutters Manual
Parking Features Detached Carport
Carport Spaces 2
Pool Community
Community Features Street Lights
Utilities Available Cable Available, Underground Utilities
Amenities Available Billiard Room, Business Center, Clubhouse, Fitness Center, Hobby Room, Laundry, Library, Pickleball, Pool, Spa/Hot Tub, Tennis Court(s)
Waterfront Description None
View Y/N Yes
Water Access Desc Public
View Lake
Roof Type Shingle
Porch Balcony, Open, Patio, Porch, Screened
Garage No
Private Pool No
Building
Lot Description Other, Sprinklers Automatic
Dwelling Type Manufactured House
Building Description Manufactured,Vinyl Siding, On Site Management
Faces East
Story 1
Sewer Public Sewer
Water Public
Architectural Style Contemporary, Manufactured Home
Unit Floor 1
Structure Type Manufactured,Vinyl Siding
Construction Status Resale
Others
Pets Allowed Yes
HOA Fee Include Association Management
Senior Community No
Tax ID 11-44-25-04-0000A.0160
Ownership Single Family
Security Features Security Gate,Gated Community,Key Card Entry
Acceptable Financing All Financing Considered, Cash, FHA, VA Loan
Listing Terms All Financing Considered, Cash, FHA, VA Loan
Pets Allowed Yes

"My job is to find and attract mastery-based agents to the office, protect the culture, and make sure everyone is happy! "






