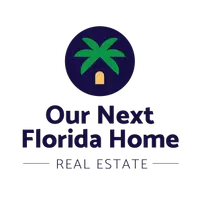
6 Beds
7 Baths
5,200 SqFt
6 Beds
7 Baths
5,200 SqFt
Key Details
Property Type Single Family Home
Sub Type Single Family Residence
Listing Status Active
Purchase Type For Sale
Square Footage 5,200 sqft
Price per Sqft $380
Subdivision Golden Gate Estates
MLS Listing ID 225070096
Style Ranch,One Story
Bedrooms 6
Full Baths 6
Half Baths 1
Construction Status Resale
HOA Y/N No
Year Built 2014
Annual Tax Amount $15,228
Tax Year 2024
Lot Size 2.340 Acres
Acres 2.34
Lot Dimensions Appraiser
Property Sub-Type Single Family Residence
Property Description
The backyard is designed for relaxation and entertainment, featuring a fully remodeled resort-style pool and spa with a marble deck, waterline tile, and glass mosaics, along with a built-in outdoor grill area. This exceptional property blends elegance, comfort, and functionality in one of Golden Gate Estates' most desirable locations. Don't miss your opportunity to make it yours.
Location
State FL
County Collier
Community Golden Gate Estates
Area Na41 - Gge 3, 6, 7, 10, 11, 19, 20, 21, 37, 52, 53
Direction East
Rooms
Bedroom Description 6.0
Interior
Interior Features Dual Sinks, Living/ Dining Room, Pantry, Tub Shower, Walk- In Closet(s), Split Bedrooms
Heating Central, Electric
Cooling Central Air, Ceiling Fan(s), Electric
Flooring Marble, Tile
Furnishings Negotiable
Fireplace No
Window Features Impact Glass
Appliance Dishwasher, Freezer, Microwave, Range, Refrigerator, Water Softener
Laundry Washer Hookup, Dryer Hookup, Inside
Exterior
Exterior Feature Fence, Security/ High Impact Doors, Outdoor Grill, Outdoor Kitchen
Parking Features Attached, Garage
Garage Spaces 4.0
Garage Description 4.0
Pool Concrete, Electric Heat, Heated, In Ground
Community Features Non- Gated
Utilities Available Cable Available
Amenities Available None
Waterfront Description None
Water Access Desc Well
View Landscaped
Roof Type Shingle
Porch Open, Porch
Garage Yes
Private Pool Yes
Building
Lot Description Oversized Lot
Faces East
Story 1
Sewer Septic Tank
Water Well
Architectural Style Ranch, One Story
Structure Type Block,Concrete,Stucco
Construction Status Resale
Others
Pets Allowed Yes
HOA Fee Include None
Senior Community No
Tax ID 37062200002
Ownership Single Family
Security Features Smoke Detector(s)
Acceptable Financing Cash, Owner May Carry
Disclosures Familial Relation
Listing Terms Cash, Owner May Carry
Pets Allowed Yes

"My job is to find and attract mastery-based agents to the office, protect the culture, and make sure everyone is happy! "






