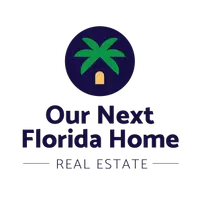
3 Beds
2 Baths
2,026 SqFt
3 Beds
2 Baths
2,026 SqFt
Key Details
Property Type Single Family Home
Sub Type Single Family Residence
Listing Status Active
Purchase Type For Sale
Square Footage 2,026 sqft
Price per Sqft $202
Subdivision Port Labelle
MLS Listing ID 2025009850
Style Ranch,One Story,Traditional
Bedrooms 3
Full Baths 2
Construction Status Resale
HOA Y/N No
Year Built 2005
Annual Tax Amount $1,585
Tax Year 2024
Lot Size 10,018 Sqft
Acres 0.23
Lot Dimensions Appraiser
Property Sub-Type Single Family Residence
Property Description
Location
State FL
County Hendry
Community Port Labelle
Area Hd01 - Hendry County
Direction South
Rooms
Bedroom Description 3.0
Interior
Interior Features Built-in Features, Coffered Ceiling(s), Dual Sinks, Entrance Foyer, Family/ Dining Room, French Door(s)/ Atrium Door(s), High Ceilings, Kitchen Island, Living/ Dining Room, Pantry, Split Bedrooms, Shower Only, Separate Shower, Cable T V, Walk- In Closet(s), Window Treatments, High Speed Internet
Heating Central, Electric
Cooling Central Air, Ceiling Fan(s), Electric
Flooring Carpet, Wood
Furnishings Unfurnished
Fireplace No
Window Features Impact Glass,Window Coverings
Appliance Microwave, Range, Refrigerator
Laundry Inside
Exterior
Exterior Feature Security/ High Impact Doors, Room For Pool
Parking Features Attached, Garage, Two Spaces, Garage Door Opener
Garage Spaces 2.0
Garage Description 2.0
Utilities Available Cable Not Available, High Speed Internet Available
Amenities Available See Remarks
Waterfront Description None
Water Access Desc Public
View Landscaped
Roof Type Metal
Porch Lanai, Porch, Screened
Garage Yes
Private Pool No
Building
Lot Description Rectangular Lot
Faces South
Story 1
Sewer Septic Tank
Water Public
Architectural Style Ranch, One Story, Traditional
Structure Type Other,Wood Frame
Construction Status Resale
Schools
Elementary Schools Country Oaks
Middle Schools Labelle Middle
High Schools Labelle High
Others
Pets Allowed Yes
HOA Fee Include None
Senior Community No
Tax ID 4-29-43-10-090-2320.0230
Ownership Single Family
Security Features Smoke Detector(s)
Acceptable Financing All Financing Considered, Cash
Listing Terms All Financing Considered, Cash
Pets Allowed Yes
Virtual Tour https://listings.homefocusfl.com/sites/qavzlvk/unbranded

"My job is to find and attract mastery-based agents to the office, protect the culture, and make sure everyone is happy! "






