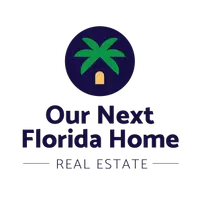
4 Beds
3 Baths
2,341 SqFt
4 Beds
3 Baths
2,341 SqFt
Key Details
Property Type Single Family Home
Sub Type Single Family Residence
Listing Status Active
Purchase Type For Sale
Square Footage 2,341 sqft
Price per Sqft $247
Subdivision Maple Ridge
MLS Listing ID 225069135
Style Ranch,One Story
Bedrooms 4
Full Baths 3
Construction Status Resale
HOA Fees $198/qua
HOA Y/N Yes
Annual Recurring Fee 2196.0
Year Built 2016
Annual Tax Amount $7,098
Tax Year 2024
Lot Dimensions Appraiser
Property Sub-Type Single Family Residence
Property Description
Location
State FL
County Collier
Community Ave Maria
Area Na35 - Ave Maria Area
Direction South
Rooms
Bedroom Description 4.0
Interior
Interior Features Built-in Features, Bedroom on Main Level, Bathtub, Separate/ Formal Dining Room, Dual Sinks, High Ceilings, Living/ Dining Room, Main Level Primary, Pantry, Separate Shower, Cable T V, Walk- In Closet(s), Air Filtration, High Speed Internet, Split Bedrooms
Heating Central, Electric
Cooling Ceiling Fan(s)
Flooring Carpet, Tile
Equipment Air Purifier
Furnishings Negotiable
Fireplace No
Window Features Single Hung
Appliance Electric Cooktop, Disposal, Microwave, Range, Refrigerator, Self Cleaning Oven, Washer
Laundry Washer Hookup, Dryer Hookup, Inside
Exterior
Exterior Feature Sprinkler/ Irrigation, Shutters Manual
Parking Features Attached, Garage, Garage Door Opener
Garage Spaces 2.0
Garage Description 2.0
Pool In Ground, Community
Community Features Non- Gated, Shopping, Street Lights
Utilities Available Cable Available, High Speed Internet Available
Amenities Available Basketball Court, Bocce Court, Clubhouse, Sport Court, Dog Park, Fitness Center, Golf Course, Media Room, Playground, Pickleball, Pool, Restaurant, Spa/Hot Tub, Sidewalks, Tennis Court(s), Vehicle Wash Area, Management
Waterfront Description Lake
View Y/N Yes
Water Access Desc Public
View Lake
Roof Type Tile
Porch Lanai, Porch, Screened
Garage Yes
Private Pool Yes
Building
Lot Description Rectangular Lot, Pond on Lot, Sprinklers Automatic
Faces South
Story 1
Sewer Public Sewer
Water Public
Architectural Style Ranch, One Story
Unit Floor 1
Structure Type Block,Concrete,Stucco
Construction Status Resale
Others
Pets Allowed Call, Conditional
HOA Fee Include Cable TV,Insurance
Senior Community No
Tax ID 56530011209
Ownership Single Family
Security Features None,Smoke Detector(s)
Acceptable Financing Cash, FHA, VA Loan
Disclosures RV Restriction(s)
Listing Terms Cash, FHA, VA Loan
Pets Allowed Call, Conditional

"My job is to find and attract mastery-based agents to the office, protect the culture, and make sure everyone is happy! "






