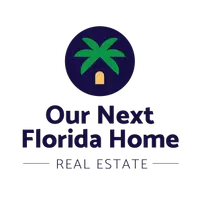
3 Beds
2 Baths
1,483 SqFt
3 Beds
2 Baths
1,483 SqFt
Key Details
Property Type Single Family Home
Sub Type Single Family Residence
Listing Status Active
Purchase Type For Sale
Square Footage 1,483 sqft
Price per Sqft $242
Subdivision Lehigh Acres
MLS Listing ID 225068506
Style Ranch,One Story
Bedrooms 3
Full Baths 2
Construction Status New Construction
HOA Y/N No
Year Built 2025
Annual Tax Amount $403
Tax Year 2024
Lot Size 10,890 Sqft
Acres 0.25
Lot Dimensions Plans
Property Sub-Type Single Family Residence
Property Description
Welcome to 2703 42nd St W, Lehigh Acres, FL, a stunning 2025 new construction single-family home that blends modern design with everyday comfort. Featuring 3 bedrooms, 2 bathrooms, and 1,483 sq. ft. of living space (2,315 sq. ft. total area), this residence was thoughtfully designed for style, function, and future flexibility.
Inside, the open great-room layout and split-bedroom floor plan create a bright, flowing space ideal for both entertaining and privacy. The home is finished with sleek tile flooring throughout, while the kitchen comes equipped with appliances already included—a true move-in ready convenience.
The master suite offers a private retreat, complete with dual sinks, a walk-in closet, and a combo tub/shower. Additional interior highlights include impact-resistant windows, a smoke detection system, and plenty of natural light.
Step outside to the open lanai/back porch, already equipped with installation for a future outdoor kitchen. Whether you dream of summer BBQs, evening gatherings, or relaxing with a glass of wine, this space is ready to be customized into your perfect Florida lifestyle zone.
Constructed with concrete block, stucco exterior, and a durable tile roof, this home is built to last. The two-car attached garage offers ample storage, while the ¼-acre lot provides both space and freedom—with no HOA fees or restrictions
Location
State FL
County Lee
Community Lehigh Acres
Area La03 - Northwest Lehigh Acres
Direction North
Rooms
Bedroom Description 3.0
Interior
Interior Features Dual Sinks, Living/ Dining Room, Tub Shower, Walk- In Closet(s), Split Bedrooms
Heating Central, Electric
Cooling Central Air, Electric
Flooring Tile
Furnishings Unfurnished
Fireplace No
Window Features Single Hung,Impact Glass
Appliance Freezer, Microwave, Range, Refrigerator
Exterior
Exterior Feature None
Parking Features Attached, Garage
Garage Spaces 2.0
Garage Description 2.0
Community Features Non- Gated
Utilities Available Cable Available
Amenities Available None
Waterfront Description None
Water Access Desc Well
View Landscaped
Roof Type Tile
Porch Open, Porch
Garage Yes
Private Pool No
Building
Lot Description Rectangular Lot
Faces North
Story 1
Sewer Septic Tank
Water Well
Architectural Style Ranch, One Story
Structure Type Block,Concrete,Stucco
New Construction Yes
Construction Status New Construction
Others
Pets Allowed Yes
HOA Fee Include None
Senior Community No
Tax ID 13-44-26-L2-10096.0040
Ownership Single Family
Security Features Smoke Detector(s)
Pets Allowed Yes

"My job is to find and attract mastery-based agents to the office, protect the culture, and make sure everyone is happy! "






