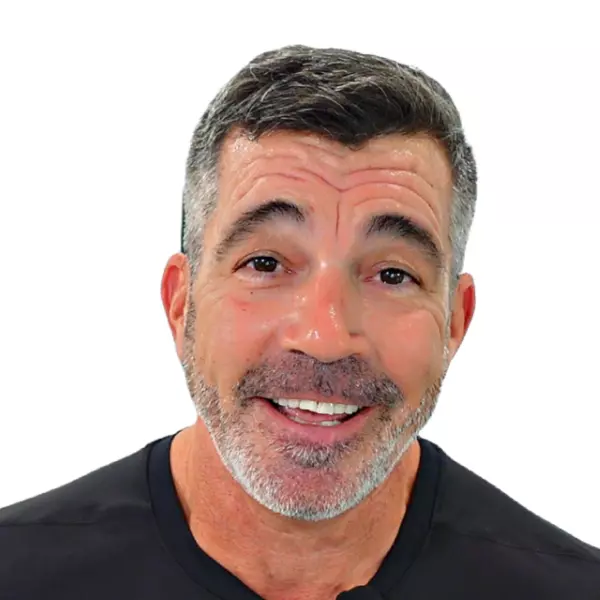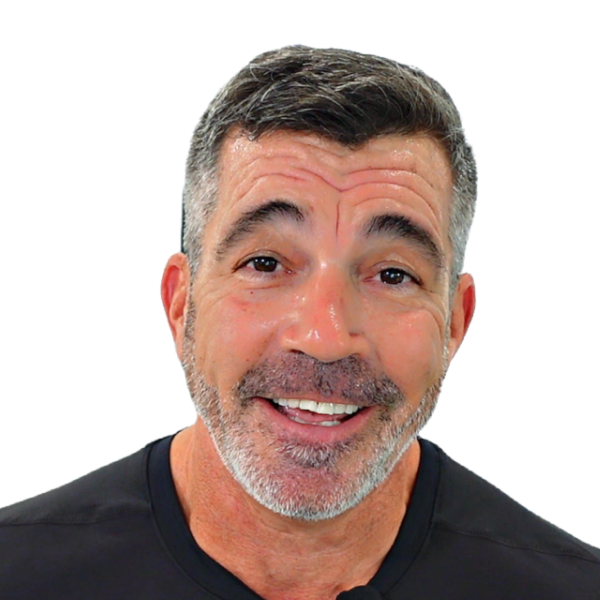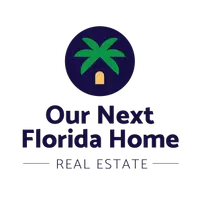
4 Beds
3 Baths
2,223 SqFt
4 Beds
3 Baths
2,223 SqFt
Key Details
Property Type Single Family Home
Sub Type Single Family Residence
Listing Status Active
Purchase Type For Sale
Square Footage 2,223 sqft
Price per Sqft $258
Subdivision Port Charlotte
MLS Listing ID 2025007272
Style Ranch,One Story
Bedrooms 4
Full Baths 3
Construction Status New Construction
HOA Y/N No
Year Built 2025
Annual Tax Amount $515
Tax Year 2024
Lot Size 10,018 Sqft
Acres 0.23
Lot Dimensions Appraiser
Property Sub-Type Single Family Residence
Property Description
Your first impression is one of soaring space and light, with 12-foot vaulted ceilings arching over a seamless open floor plan. The heart of the home is the breathtaking gourmet kitchen, anchored by a monolithic Calacatta quartz waterfall island. Surrounding you is custom-built, solid wood shaker cabinetry, complete with crown molding and elegant glass displays. Tucked alongside is a dedicated wine bar with a built-in fridge—an entertainer's essential for celebrating life's moments.
The living area is a statement in itself, designed around a custom entertainment wall with the warm glow of a fireplace. With the smooth glide of a massive 4-panel sliding door, the boundary between indoors and out dissolves. Your living space expands onto a newly screened, oversized patio, creating a seamless indoor-outdoor lanai. This protected space features a complete outdoor kitchen—grill, fridge, sink, and burner—ready for unforgettable alfresco dining, free from pests and comfortable year-round.
When it's time to unwind, the owner's suite offers a true sanctuary. This private retreat features separate, custom-built “his-and-her” closet systems and a spa-like bathroom where a freestanding soaking tub invites relaxation. The walk-in shower, with its dual shower heads and built-in seating, transforms your daily routine into a moment of pure indulgence.
This home's commitment to quality is uncompromising. A private guest suite ensures visitors enjoy their own comfort. Every bedroom is outfitted with true custom closet cabinetry. You'll feel the substance of 8-foot solid core doors, appreciate the beauty of large-format porcelain tile, and notice elevated details like quartz windowsills. Even the garage is finished to a higher standard, with pristine, high-durability epoxy flooring that provides a clean, polished look.
From the lush St. Augustine lawn to the decorative exterior detailing, this property is a fully realized vision of modern luxury. It offers a collection of custom upgrades and a level of craftsmanship you won't find elsewhere.
This is your opportunity to own a landmark new build in Port Charlotte. Schedule your private tour and experience it for yourself.
Location
State FL
County Charlotte
Community Port Charlotte
Area Ch01 - Charlotte County
Direction East
Rooms
Bedroom Description 4.0
Interior
Interior Features Bathtub, Coffered Ceiling(s), Dual Sinks, Family/ Dining Room, Fireplace, Living/ Dining Room, Multiple Primary Suites, Pantry, Separate Shower, Split Bedrooms
Heating Central, Electric
Cooling Central Air, Ceiling Fan(s), Electric
Flooring Tile
Furnishings Unfurnished
Fireplace Yes
Window Features Impact Glass
Appliance Dryer, Dishwasher, Disposal, Microwave, Range, Refrigerator, Washer
Laundry Washer Hookup, Dryer Hookup, Inside
Exterior
Exterior Feature Security/ High Impact Doors, Outdoor Grill, Outdoor Kitchen, Patio, Gas Grill
Parking Features Attached, Driveway, Garage, Paved, Garage Door Opener
Garage Spaces 2.0
Garage Description 2.0
Community Features Non- Gated
Utilities Available Cable Available, High Speed Internet Available
Amenities Available None
Waterfront Description None
Water Access Desc Well
View Trees/ Woods
Roof Type Shingle
Porch Open, Patio, Porch
Garage Yes
Private Pool No
Building
Lot Description Rectangular Lot
Faces East
Story 1
Sewer Septic Tank
Water Well
Architectural Style Ranch, One Story
Structure Type Block,Concrete,Stucco
New Construction Yes
Construction Status New Construction
Others
Pets Allowed Yes
HOA Fee Include None
Senior Community No
Tax ID 402105280004
Ownership Single Family
Security Features Smoke Detector(s)
Acceptable Financing All Financing Considered, Cash, FHA, VA Loan
Listing Terms All Financing Considered, Cash, FHA, VA Loan
Pets Allowed Yes

"My job is to find and attract mastery-based agents to the office, protect the culture, and make sure everyone is happy! "






