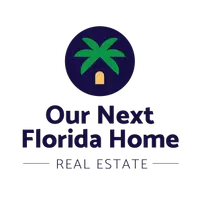
3 Beds
2 Baths
1,630 SqFt
3 Beds
2 Baths
1,630 SqFt
Key Details
Property Type Single Family Home
Sub Type Single Family Residence
Listing Status Active
Purchase Type For Sale
Square Footage 1,630 sqft
Price per Sqft $208
Subdivision Lehigh Acres
MLS Listing ID 2025006249
Style Split Level
Bedrooms 3
Full Baths 2
Construction Status New Construction
HOA Y/N No
Year Built 2025
Annual Tax Amount $372
Tax Year 2024
Lot Size 0.300 Acres
Acres 0.3
Lot Dimensions Appraiser
Property Sub-Type Single Family Residence
Property Description
Discover this stunning 3-bedroom + den, 2-bathroom home with 1,630 sq ft of thoughtfully designed living space. From the moment you step inside, you'll notice the superior craftsmanship—porcelain tile floors, soaring ceilings, and impact-resistant windows & doors that combine elegance, security, and efficiency.
The open-concept layout highlights a chef-inspired kitchen with quartz countertops, modern cabinetry, and premium stainless-steel appliances—perfect for cooking, entertaining, and everyday living. The owner's suite features a luxury bathroom with dual vanities and a walk-in shower, offering both comfort and sophistication.
Set on a premium corner lot in a quiet and growing neighborhood near Homestead Rd with easy access to SR-82, this property combines convenience with tranquility. The seller is highly motivated, making this an exceptional opportunity for buyers ready to move quickly.
Don't miss your chance—schedule a private tour today!
Location
State FL
County Lee
Community Lehigh Acres
Area La02 - South Lehigh Acres
Direction West
Rooms
Bedroom Description 3.0
Interior
Interior Features Eat-in Kitchen, Kitchen Island, Shower Only, Separate Shower, Walk- In Closet(s), Split Bedrooms
Heating Central, Electric
Cooling Central Air, Ceiling Fan(s), Electric
Flooring Tile
Furnishings Unfurnished
Fireplace No
Window Features Single Hung,Sliding,Impact Glass
Appliance Dishwasher, Microwave, Range, Refrigerator, Water Purifier
Exterior
Exterior Feature Security/ High Impact Doors, None
Parking Features Attached, Garage
Garage Spaces 2.0
Garage Description 2.0
Community Features Non- Gated
Utilities Available Cable Not Available
Amenities Available None
Waterfront Description None
Water Access Desc Well
Roof Type Shingle
Garage Yes
Private Pool No
Building
Lot Description Corner Lot, Oversized Lot
Faces West
Story 1
Entry Level Multi/Split
Sewer Septic Tank
Water Well
Architectural Style Split Level
Level or Stories Multi/Split
Unit Floor 1
Structure Type Block,Concrete,Stucco
New Construction Yes
Construction Status New Construction
Others
Pets Allowed Yes
HOA Fee Include None
Senior Community No
Tax ID 28-45-27-L0-04002.0240
Ownership Single Family
Security Features Smoke Detector(s)
Acceptable Financing All Financing Considered, Cash, FHA
Listing Terms All Financing Considered, Cash, FHA
Pets Allowed Yes

"My job is to find and attract mastery-based agents to the office, protect the culture, and make sure everyone is happy! "






