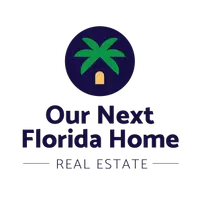
3 Beds
2 Baths
1,883 SqFt
3 Beds
2 Baths
1,883 SqFt
Open House
Sun Sep 14, 1:00pm - 4:00pm
Key Details
Property Type Single Family Home
Sub Type Single Family Residence
Listing Status Active
Purchase Type For Sale
Square Footage 1,883 sqft
Price per Sqft $278
Subdivision Pebblebrooke Lakes
MLS Listing ID 225019961
Style Ranch,One Story
Bedrooms 3
Full Baths 2
Construction Status Resale
HOA Fees $890/qua
HOA Y/N Yes
Annual Recurring Fee 3560.0
Year Built 2000
Annual Tax Amount $2,154
Tax Year 2024
Lot Size 9,583 Sqft
Acres 0.22
Lot Dimensions Appraiser
Property Sub-Type Single Family Residence
Property Description
Step into a lifestyle where Pickleball meets peaceful sunsets. This spacious Pebblebrooke Lakes home is move-in ready, featuring 3 bedrooms, 2 baths, and 1883 sq ft of comfortable living.
X Flood Zone – no flood insurance required
Amenity-rich community with Pickleball and tennis courts, pool, spa, basketball fitness, and clubhouse
Screened lanai lake view – the perfect spot for your evening unwind
Light, bright, and designed for both relaxation and entertaining
Come see why Pebblebrooke Lakes is one of North Naples' most desirable neighborhoods!
Location
State FL
County Collier
Community Pebblebrooke Lakes
Area Na22 - S/O Immokalee 1, 2, 32, 95, 96, 97
Direction East
Rooms
Bedroom Description 3.0
Interior
Interior Features Bathtub, Separate/ Formal Dining Room, Dual Sinks, Eat-in Kitchen, Pantry, Separate Shower, Vaulted Ceiling(s), Split Bedrooms
Heating Central, Electric
Cooling Central Air, Ceiling Fan(s), Electric
Flooring Carpet, Tile
Furnishings Unfurnished
Fireplace No
Window Features Single Hung,Sliding
Appliance Dryer, Dishwasher, Electric Cooktop, Freezer, Disposal, Microwave, Refrigerator, Self Cleaning Oven, Washer
Laundry Inside
Exterior
Exterior Feature Fruit Trees, Sprinkler/ Irrigation, Shutters Manual, Water Feature
Parking Features Attached, Driveway, Garage, Paved, Garage Door Opener
Garage Spaces 2.0
Garage Description 2.0
Pool Community
Community Features Gated
Utilities Available Cable Available
Amenities Available Basketball Court, Clubhouse, Fitness Center, Pickleball, Park, Pool, Spa/Hot Tub, Sidewalks, Tennis Court(s), Management
Waterfront Description Lake
View Y/N Yes
Water Access Desc Public
View Lake, Water
Roof Type Shingle
Porch Lanai, Porch, Screened
Garage Yes
Private Pool No
Building
Lot Description Oversized Lot, Sprinklers Automatic
Faces East
Story 1
Sewer Public Sewer
Water Public
Architectural Style Ranch, One Story
Unit Floor 1
Structure Type Block,Concrete,Stucco
Construction Status Resale
Schools
Elementary Schools Laurel Oaks
Middle Schools Oakridge
High Schools Gulf Coast
Others
Pets Allowed Call, Conditional
HOA Fee Include Cable TV,Irrigation Water,Street Lights
Senior Community No
Tax ID 66262020985
Ownership Single Family
Security Features Security System,Smoke Detector(s)
Acceptable Financing All Financing Considered, Cash
Disclosures RV Restriction(s), Seller Disclosure
Listing Terms All Financing Considered, Cash
Pets Allowed Call, Conditional
Virtual Tour https://youtu.be/2ve_4Gyx9HA

"My job is to find and attract mastery-based agents to the office, protect the culture, and make sure everyone is happy! "






